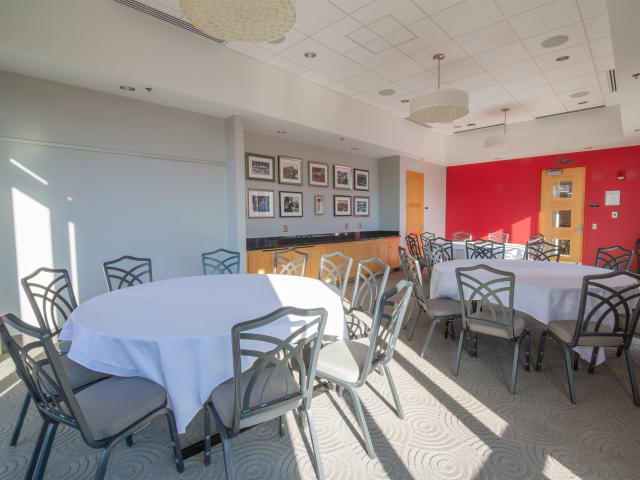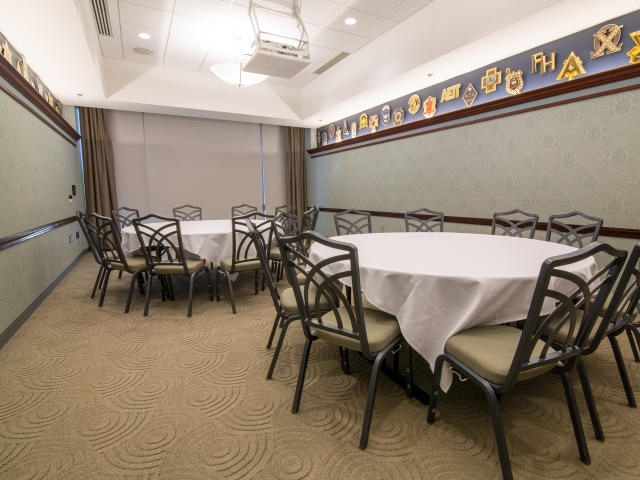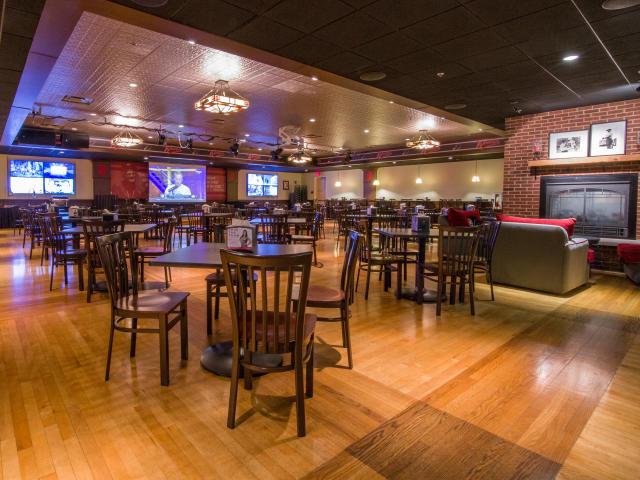Our Spaces
The Ohio Union is uniquely designed to accommodate large conferences, VIP events, gala fundraisers and meetings of all sizes. Room rentals include a range of amenities including high speed wireless internet, built-in LCD projectors with screens, tables and chairs, linens, catered meals and more. Our professional event services team works one-on-one with clients to ensure that every event is extraordinary.
Take a virtual tour of the building to get a glimpse inside.
To see the building’s layout, review our building maps.
Performance/Event Spaces
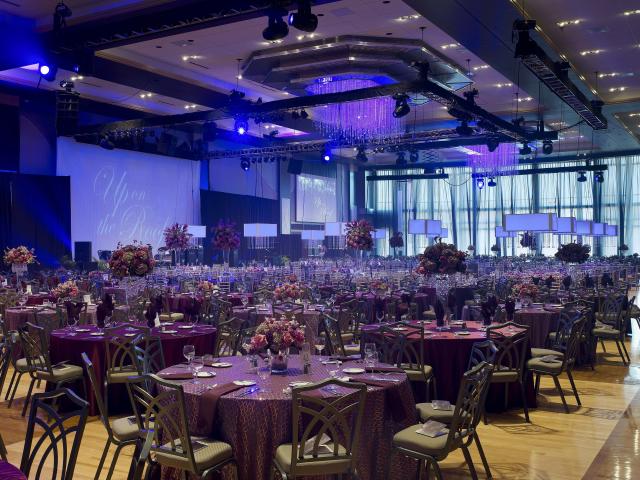
Second Floor
/
2131-2133
Archie M. Griffin Grand Ballroom
The Ohio Union's largest room and one of the largest ballrooms in Central Ohio
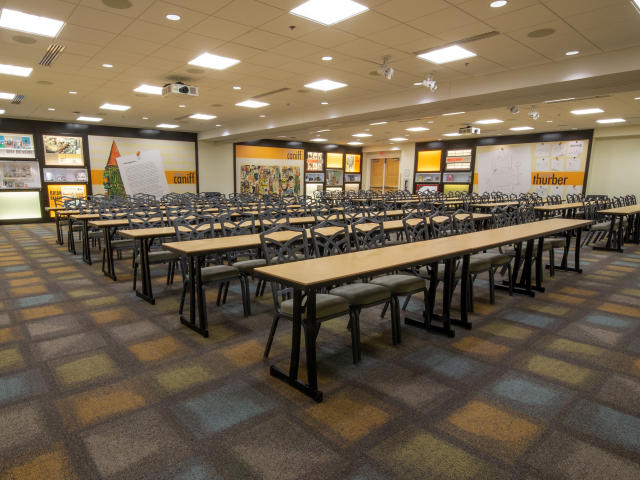
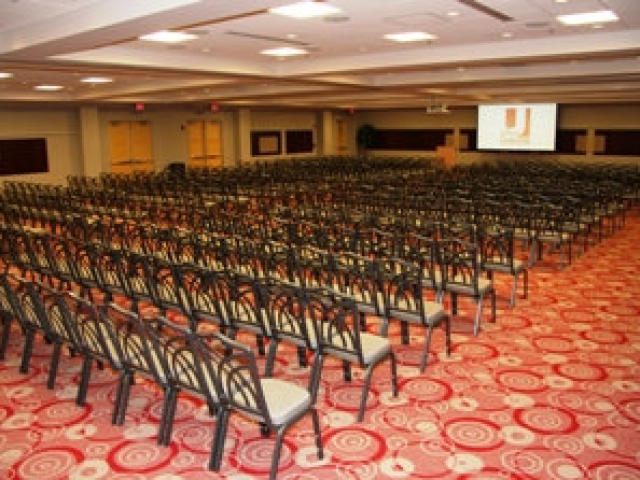
First Floor
/
1101-1103-1105
Great Hall Meeting Room
A large meeting space that can be split into three rooms
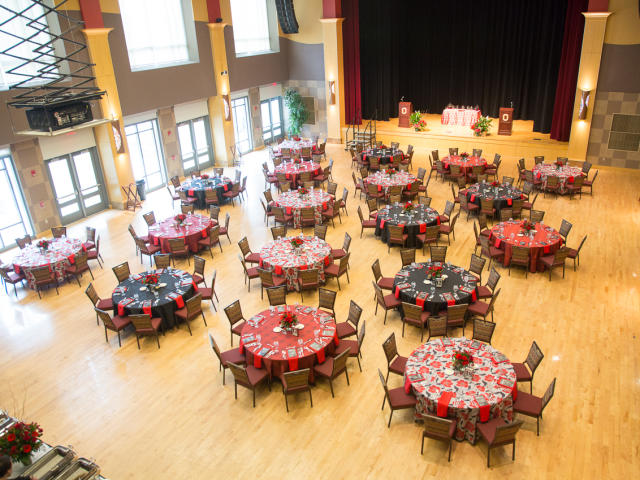
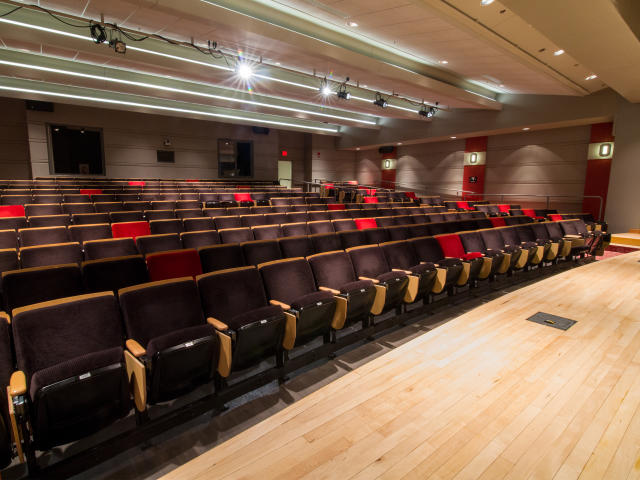
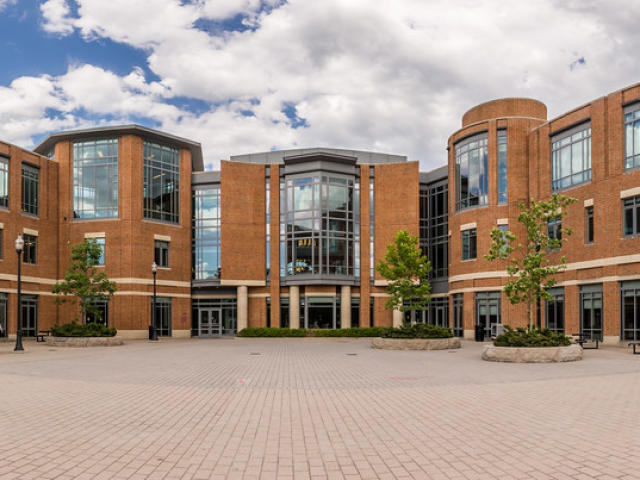
First Floor
/
Outside
West Plaza
A large, high-foot traffic outdoor patio perfect for promotional events
Meeting Room Spaces
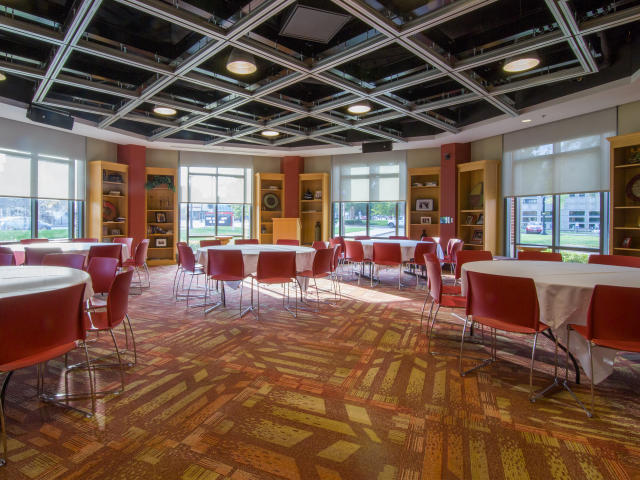
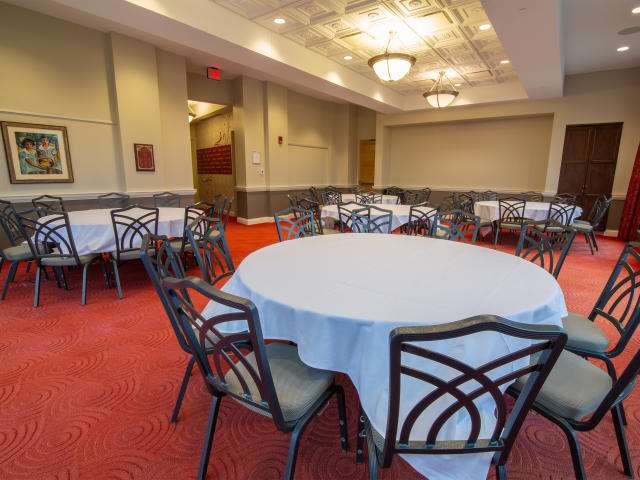
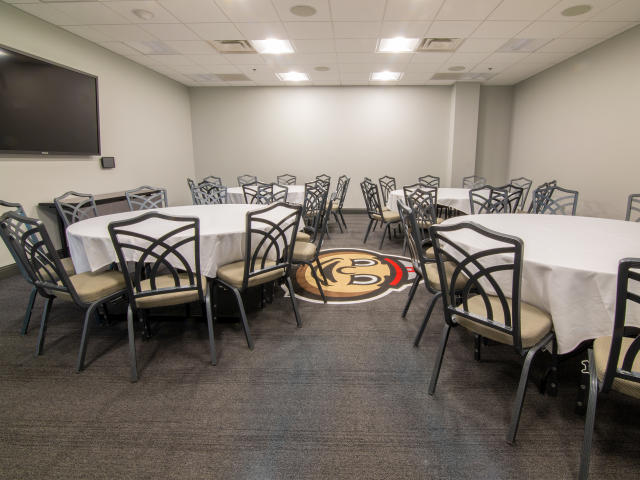
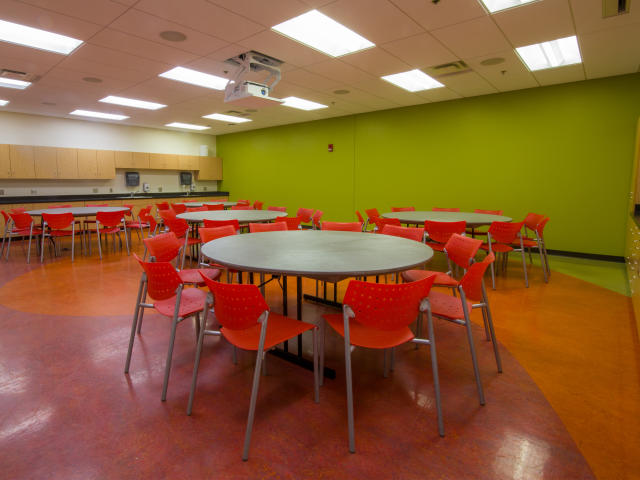
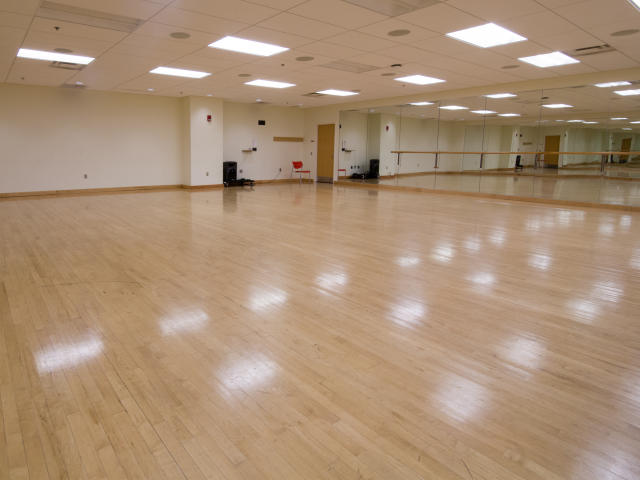
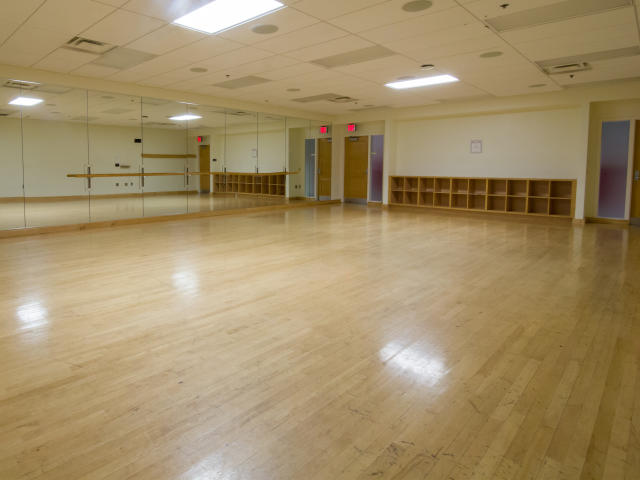
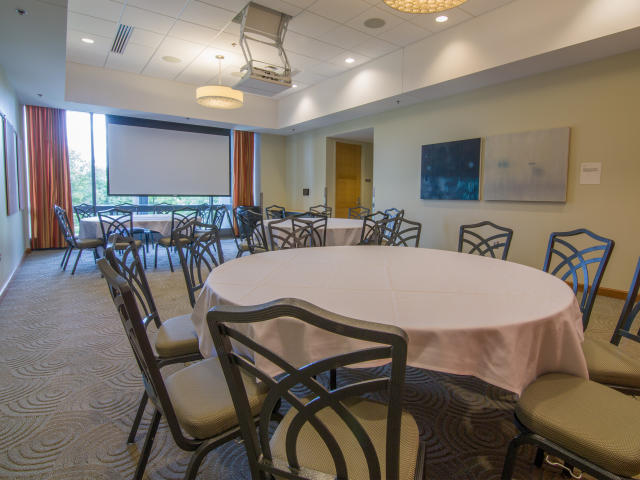
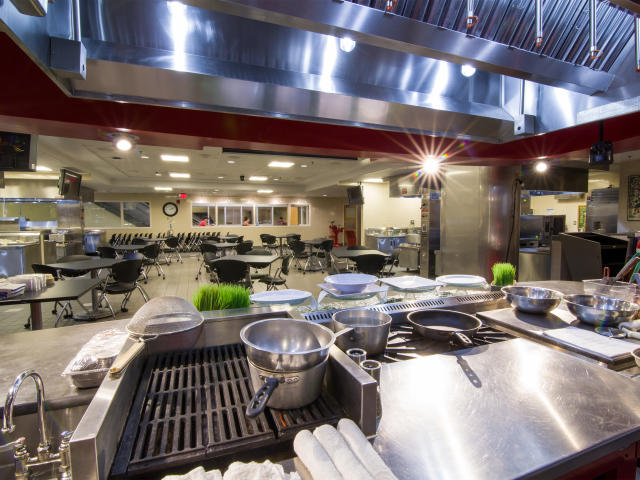
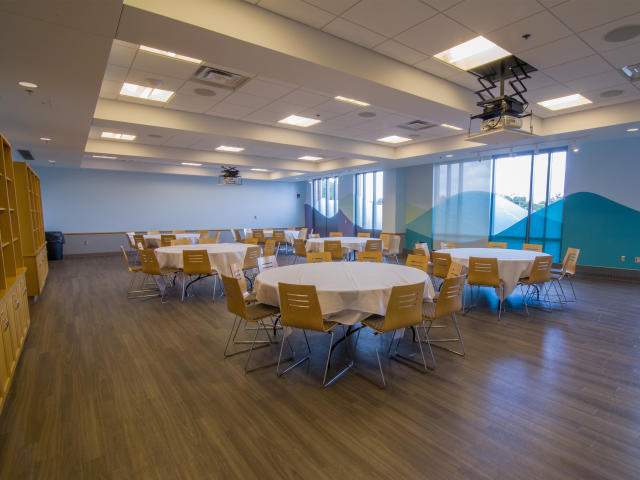
Third Floor
/
3020C
Interfaith Prayer and Reflection Room
Accommodates meetings, banquets and breakout sessions
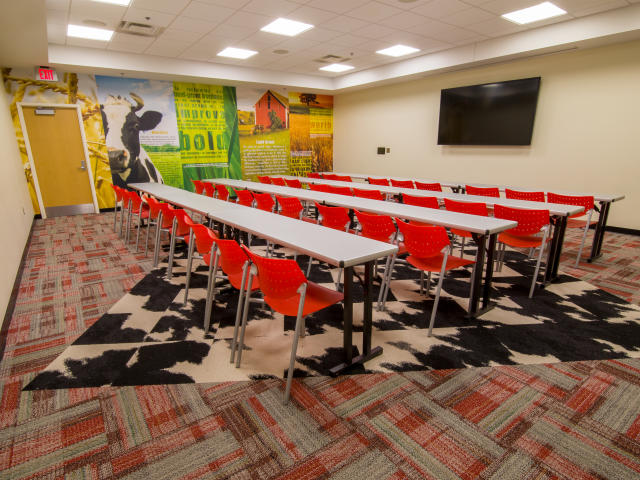
Lower Level
/
0145D
Maudine Cow Room
Meeting or breakout space highlighting The Ohio State University as an Ohio land grant institution
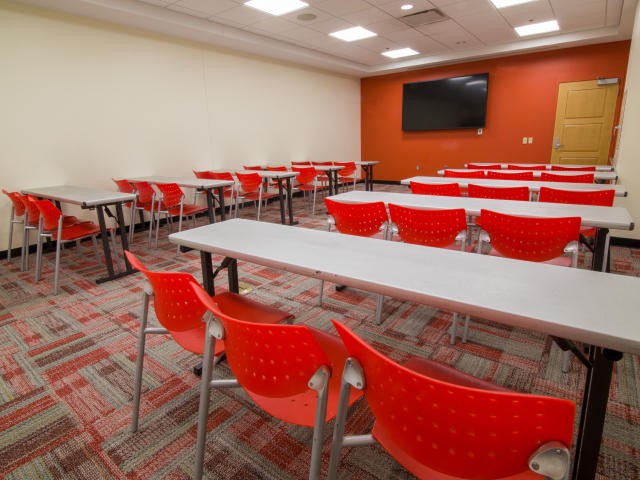
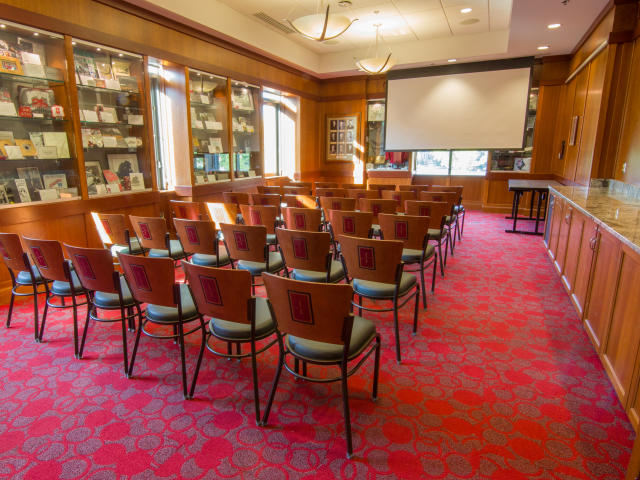
Second Floor
/
2144
Ohio Staters, Inc. Founders Room
Accommodates meetings, banquets and breakout sessions
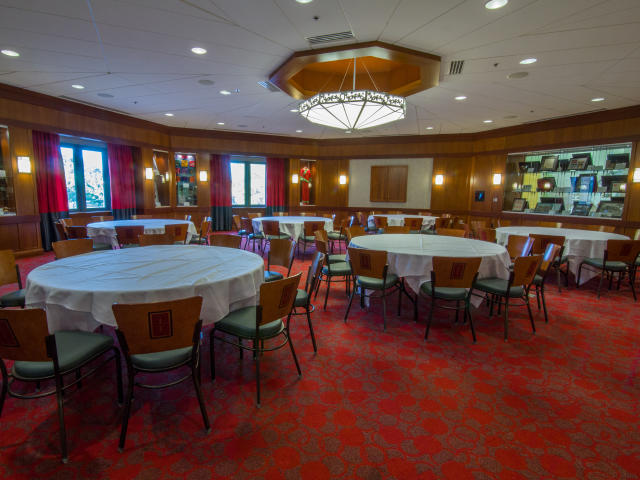
Second Floor
/
2120
Ohio Staters, Inc. Traditions Room
Accommodates meetings, banquets and breakout sessions
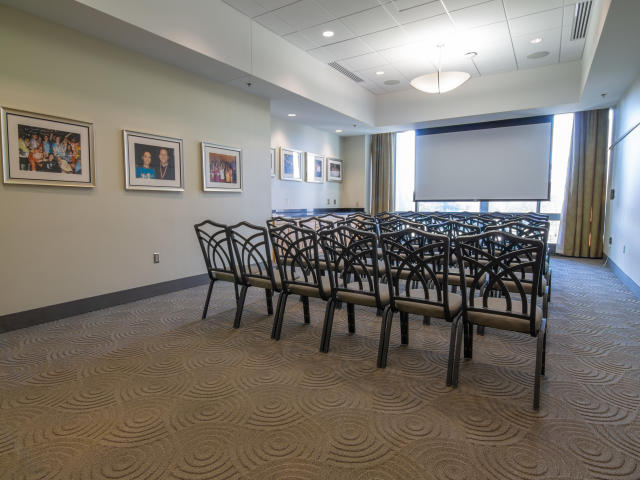
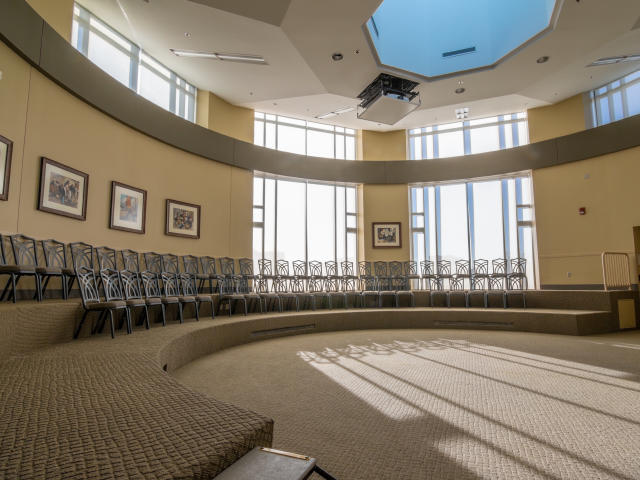
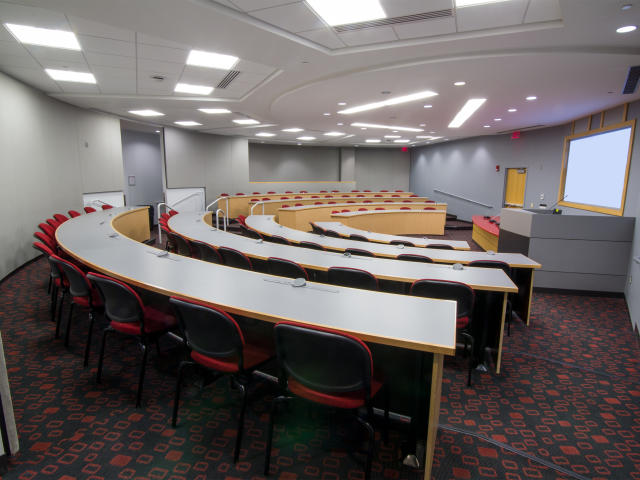
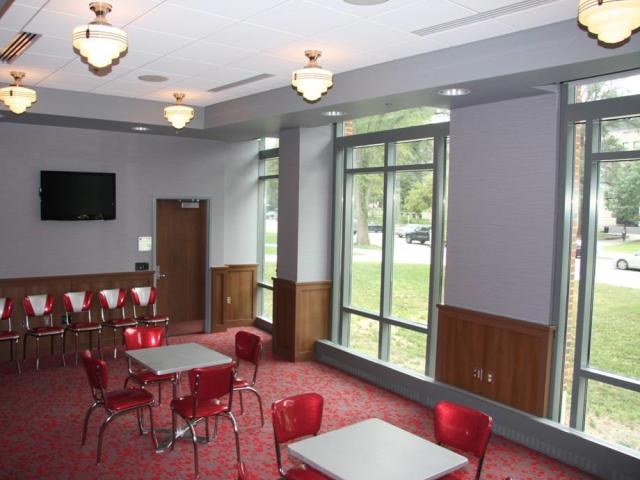
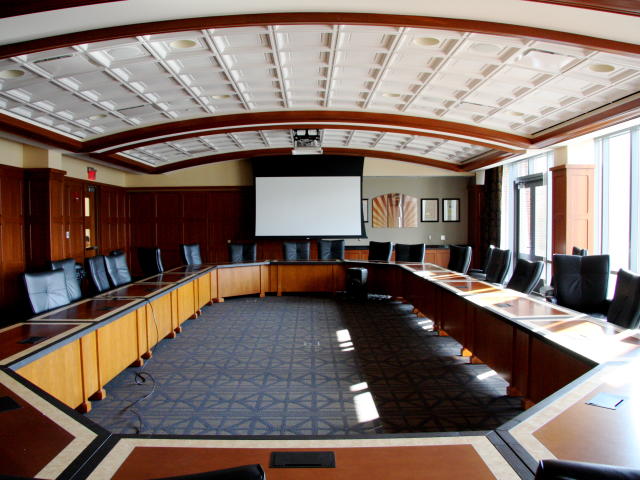
Second Floor
/
2150
SPHINX Centennial Leadership Suite
Accommodates board meetings and breakout sessions
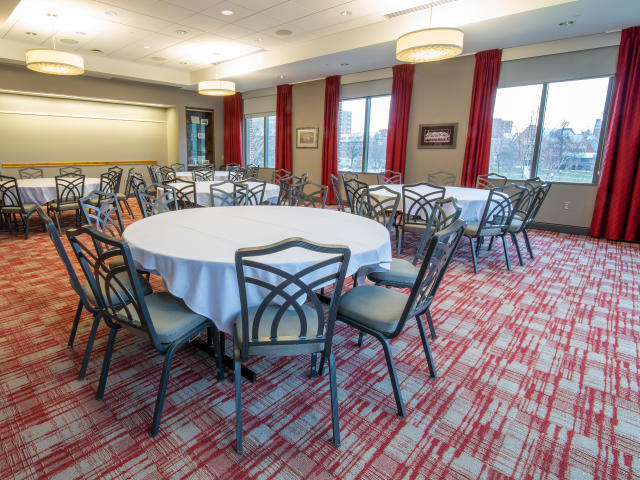
Second Floor
/
2154
Student-Alumni Council Room
Accommodates meetings, banquets and breakout sessions
