Suzanne M. Scharer Room
A popular choice among students and guests alike, the Suzanne M. Scharer Room features two walls of floor-to-ceiling windows with views of the West Plaza and South Oval. This room is great for small meetings.
For information on available audio-visual equipment and technology capabilities visit Audiovisual/Equipment.
Room Layouts and Capacity
| Name | Capacity | View | Layout |
|---|---|---|---|
| Theater | 42 | 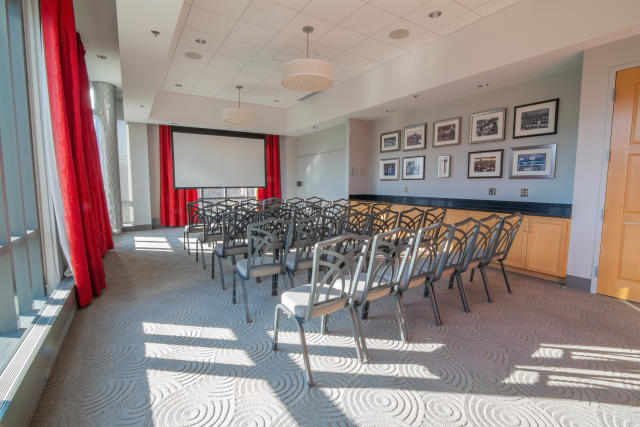 |
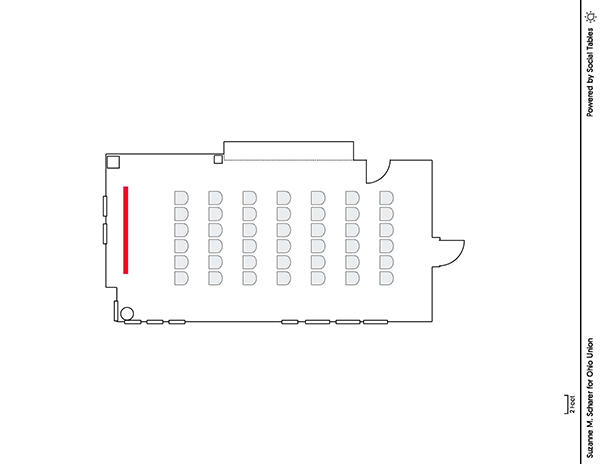 |
| Classroom | 30 | 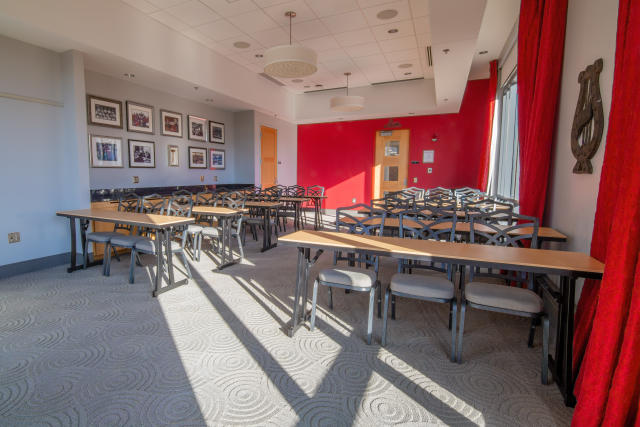 |
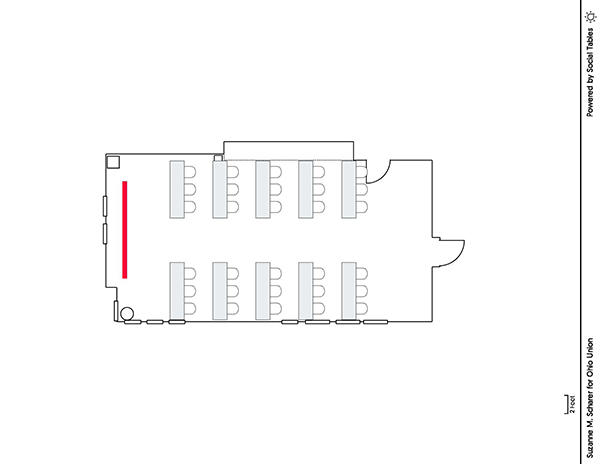 |
| Banquet | 30 | 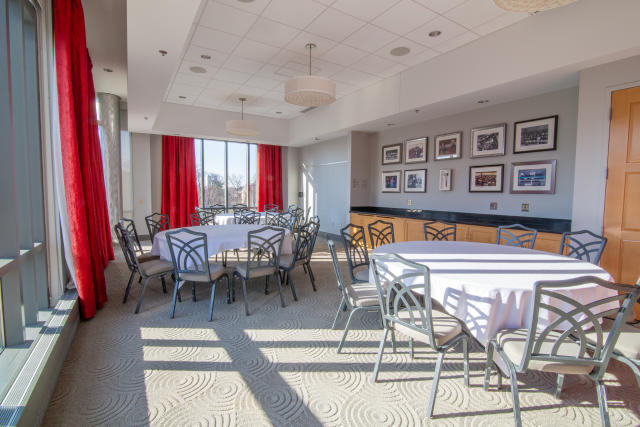 |
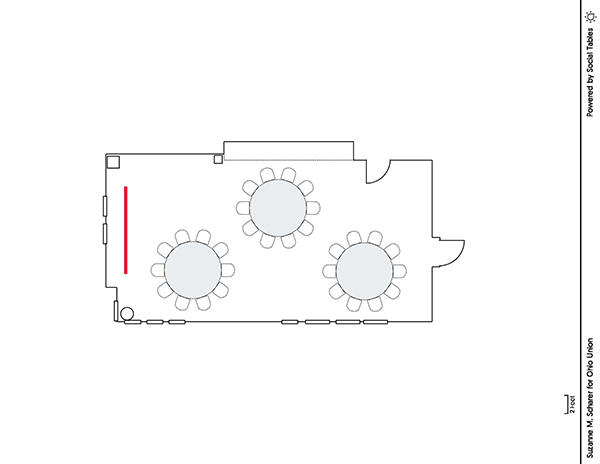 |
Text descriptions of room layouts are coming soon! For information on room layouts, please contact Student Life Events and Conferences.
Ready to book? Submit your request.