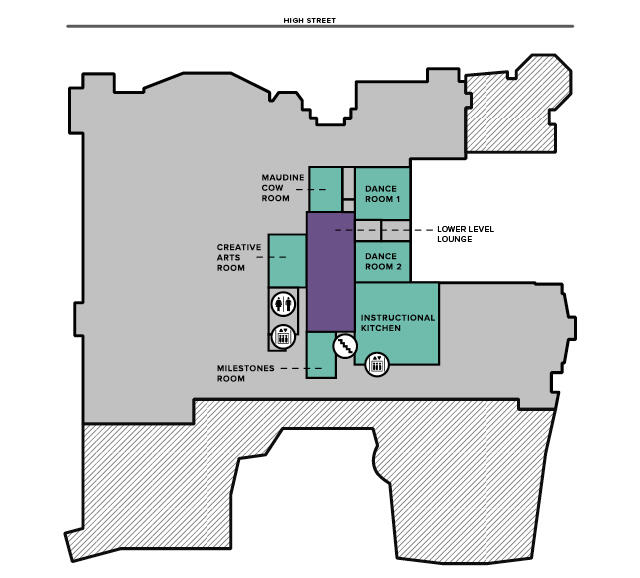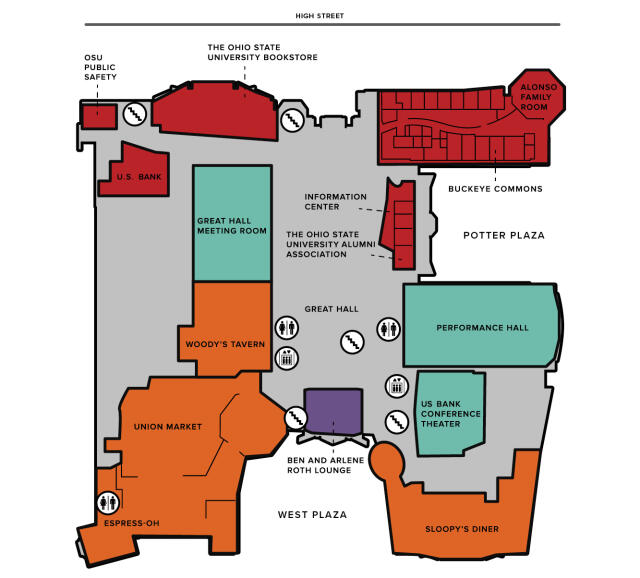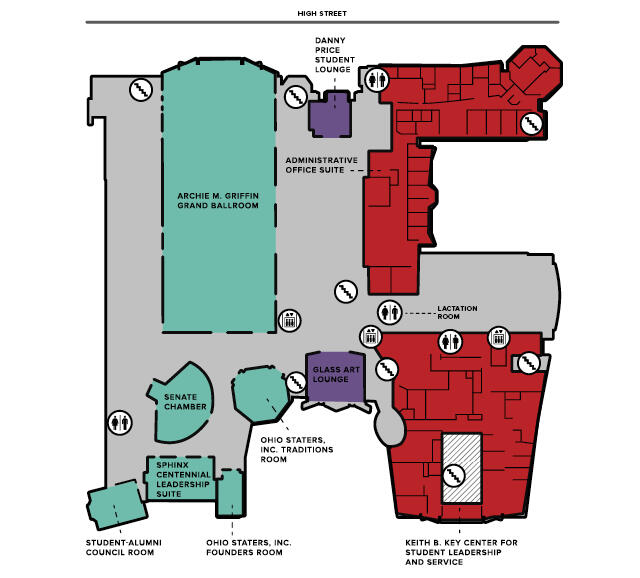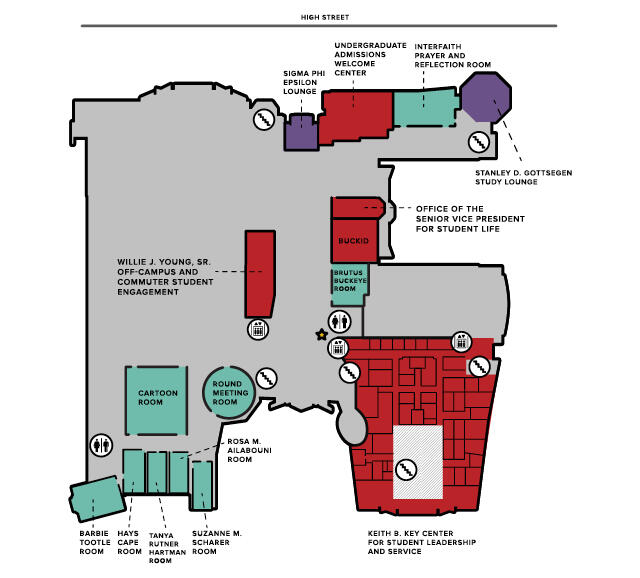Building Maps
Lower Level

Lower Level Floorplan Description
High Street runs north to south along the east side of the building. The following rooms and features are located on this level:
- Creative Arts Room (0145B) – north side
- Dance Room 1 (0145E) – east side
- Dance Room 2 (0145G) – center of floor
- Elevators – one located northwest and one located west
- Instructional Kitchen (0165) – southwest, next to stairs
- Lower Level Lounge – center of floor
- Maudine Cow Room (0145D) – northeast corner
- Milestones Room (0153) – northwest, adjacent to stairs
- Restrooms – northwest, next to elevator
- Stairs – west side of floor
First Floor

First Floor Floorplan Description
High Street runs north to south along the east side of the building. The following rooms and features are located on this level:
- Alonso Family Room (1033) – southeast corner inside Buckeye Commons
- Ben and Arlene Roth Lounge – west side
- Buckeye Commons – southeast corner
- Elevators – one located north and one located south in Great Hall
- Espress-OH – northwest corner
- Great Hall – center of floor
- Great Hall Meeting Room – north side
- Information Center – south side of Great Hall
- OSU Public Safety – northeast corner
- Performance Hall (1050) – south side
- Potter Plaza – southern exterior
- Restrooms
- north, next to elevators
- northwest, next to Espress-OH
- south, next to Performance Hall
- Sloopy's Diner – southwest corner
- Stairs
- center, inside Great Hall
- east next to The Ohio State University Bookstore
- northeast next to OSU Public Safety
- west next to US Bank Conference Theater
- west next to Ben and Arlene Roth Lounge
- The Ohio State University Alumni Association – south side of Great Hall
- The Ohio State University Bookstore – east side
- Union Market – northwest
- US Bank – northeast
- US Bank Conference Theater (1070) – southwest
- West Plaza – western exterior
- Woody's Tavern – north side
Second Floor

Second Floor Floorplan Description
High Street runs north to south along the east side of the building. The following rooms and features are located on this level:
- Administrative Suite – southeast corner
- Archie M. Griffin Grand Ballroom (2131-2133) – north side
- Danny Price Student Lounge – east side
- Elevators
- southwest within Keith B. Key Center for Student Leadership and Service
- west near Ohio Staters, Inc. Traditions Room
- west near Glass Art Lounge
- Glass Art Lounge – west side
- Keith B. Key Center for Student Leadership and Service – southwest corner
- Lactation Room – south side within restrooms by Keith B. Key Center for Student Leadership and Service
- Ohio Staters, Inc. Founders Room (2144) – northwest corner
- Ohio Staters, Inc. Traditions Room (2120) – west side next to stairs
- Restrooms
- east next to Administrative Suite
- northwest corner next to Senate Chamber
- southwest inside Keith B. Key Center for Student Leadership and Service
- southwest next to Keith B. Key Center for Student Leadership and Service
- Senate Chamber (2145) – northwest corner
- Sphinx Centennial Leadership Suite (2150) – northwest corner
- Stairs
- center, inside Great Hall
- northeast (2) next to Archie M. Griffin Grand Ballroom
- southwest corner (2) inside Keith B. Key Center for Student Leadership and Service
- southeast corner inside Administrative Suite
- west side next to Ohio Staters, Inc. Traditions Room
- west side next to Keith B. Key Center for Student Leadership and Service
- Student Alumni Council Room (2154) – northwest corner
Third Floor

Third Floor Floorplan Description
High Street runs north to south along the east side of the building. The following rooms and features are located on this level:
- Barbie Tootle Room (3156) – northwest corner
- Brutus Buckeye Room (3044) – south side
- BuckID – south side
- Cartoon Room (3145-3147 ) – northwest corner
- Elevators
- southwest within Keith B. Key Center for Student Leadership and Service
- west near Round Meeting Room
- west near Willie J. Young, Sr. Off-Campus and Commuter Student Engagement
- Hays Cape Room (3152) – northwest corner
- Interfaith Prayer and Reflection Room (3020C) – southeast corner
- Keith B. Key Center for Student Leadership and Service – southwest corner
- Office of The Senior Vice President for Student Life – south side
- Restrooms
- northwest corner next to Barbie Tootle Room
- south next to Brutus Buckeye Room
- Rosa M. Ailabouni Room (3148) – northwest corner
- Round Meeting Room (3140) – northwest corner
- Sigma Epsilon Lounge – east side
- Stanley D. Gottsegen Study Lounge – southeast corner
- Stairs
- east next to Sigma Epsilon Lounge
- southeast corner next to Stanley D. Gottsegen Study Lounge
- southwest corner (2) inside Keith B. Key Center for Student Leadership and Service
- west side next to Round Meeting Room
- west side next to Keith B. Key Center for Student Leadership and Service
- Suzanne M. Scharer Room (3146) – northwest corner
- Tanya Rutner Hartman Room (3150) – northwest corner
- Undergraduate Admissions Welcome Center – east side
- Willie J. Young, Sr. Off-Campus and Commuter Student Engagement – north side